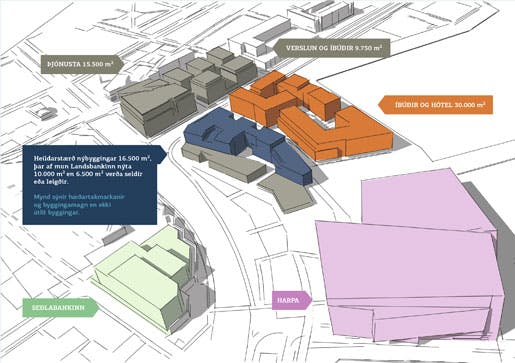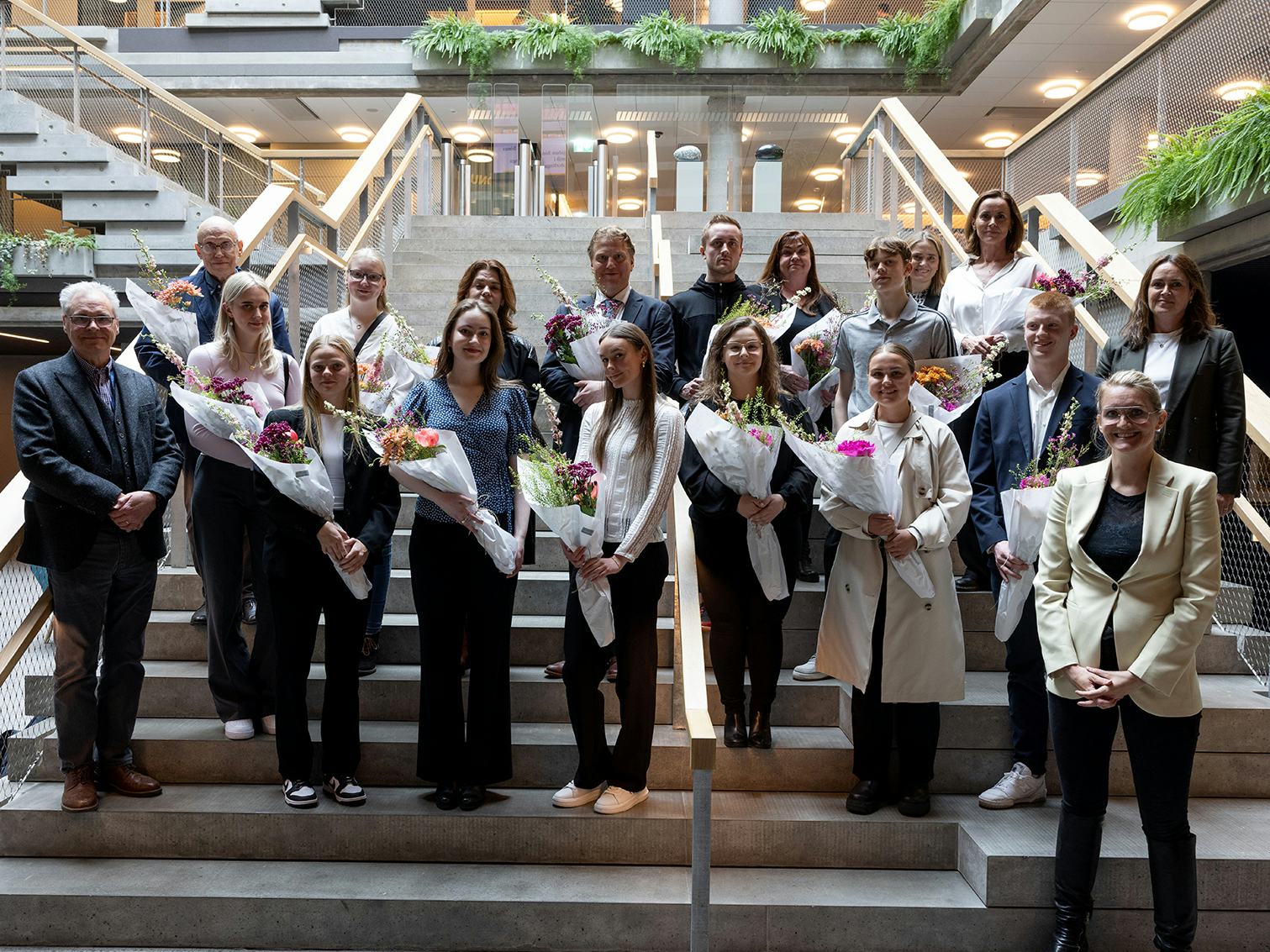The Board of Directors of Landsbankinn has selected seven architect teams to submit initial proposals for the design of a new building to house Landsbankinn's headquarters at Austurhöfn in Reykjavík.
The new building will measure 16,500 m², of which the Bank will utilise 10,000 m² or around 60% of total square metres for own purposes, while renting out or selling around 6,500 m².
In early September, the Bank advertised for architects to design its new premises. A total of 26 architect teams/firms registered their interest, many notable and exciting names among them.
Initially, the aim was to select 3-5 teams to submit initial proposals. The Board of Directors has decided to add two teams to ensure a broader approach and allow a more diverse group to create initial proposals. The selected teams are:
- Arkþing and C.F. Møller
- BIG and Arkiteó in collaboration with BIG Engineering, VSÓ ráðgjöf, Dagný Land Design and Andri Snær Magnason
- Henning Larsen and Batteríið arkitektar
- Kanon arkitektar ehf. and Teiknistofan Tröð ehf.
- MVRDV and Basalt arkitektar
- PKdM arkitektar
- Teymið - A2F arkitektar, Gríma arkitektar, Kreatíva teiknistofa, Landmótun and Trivium
The deadline to submit initial proposals is 11 January 2018. The selection of a winning proposal will be announced towards the end of February 2018.

The Board of Directors decides to build on Landsbankinn's plot at Austurhöfn









